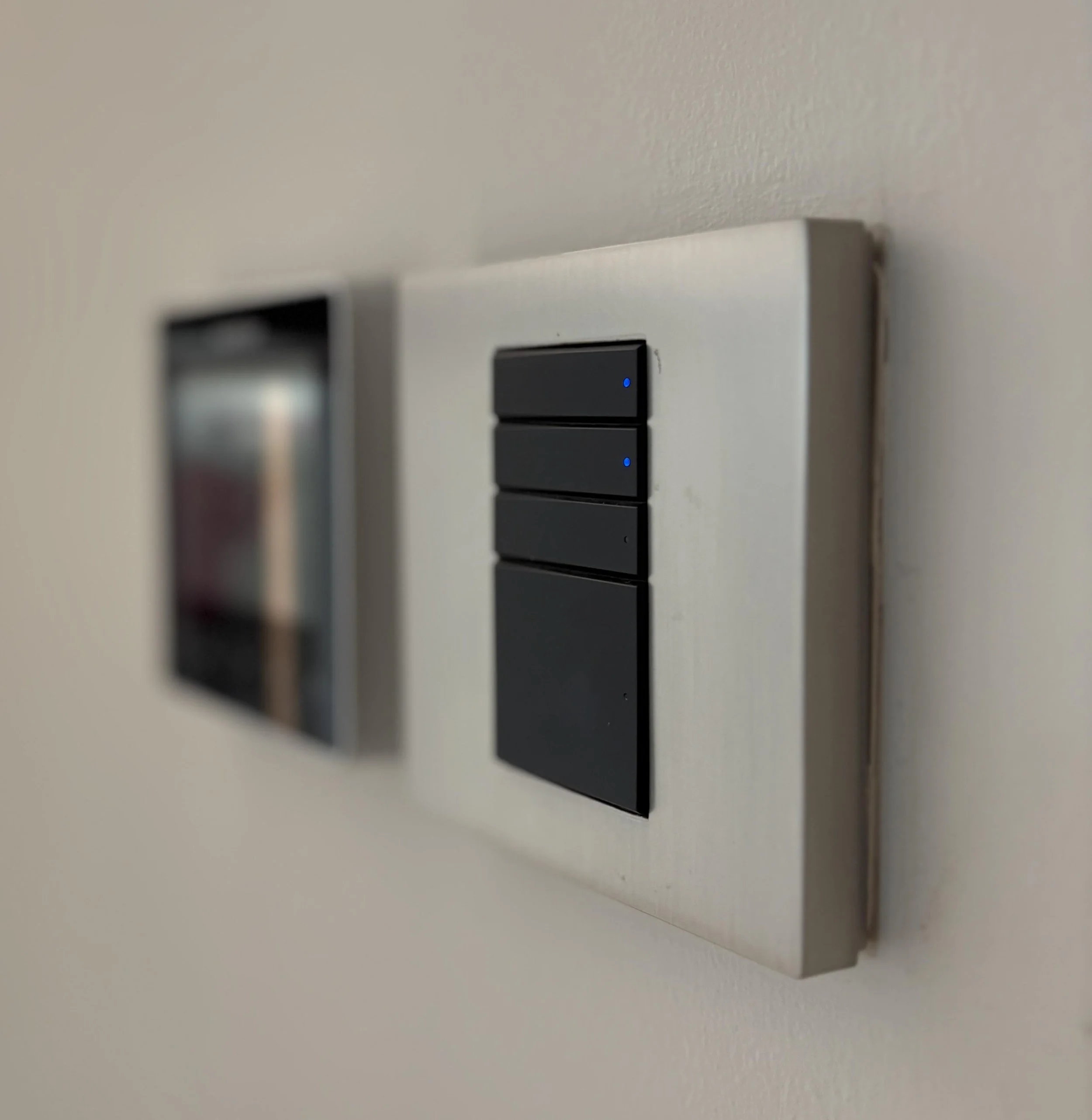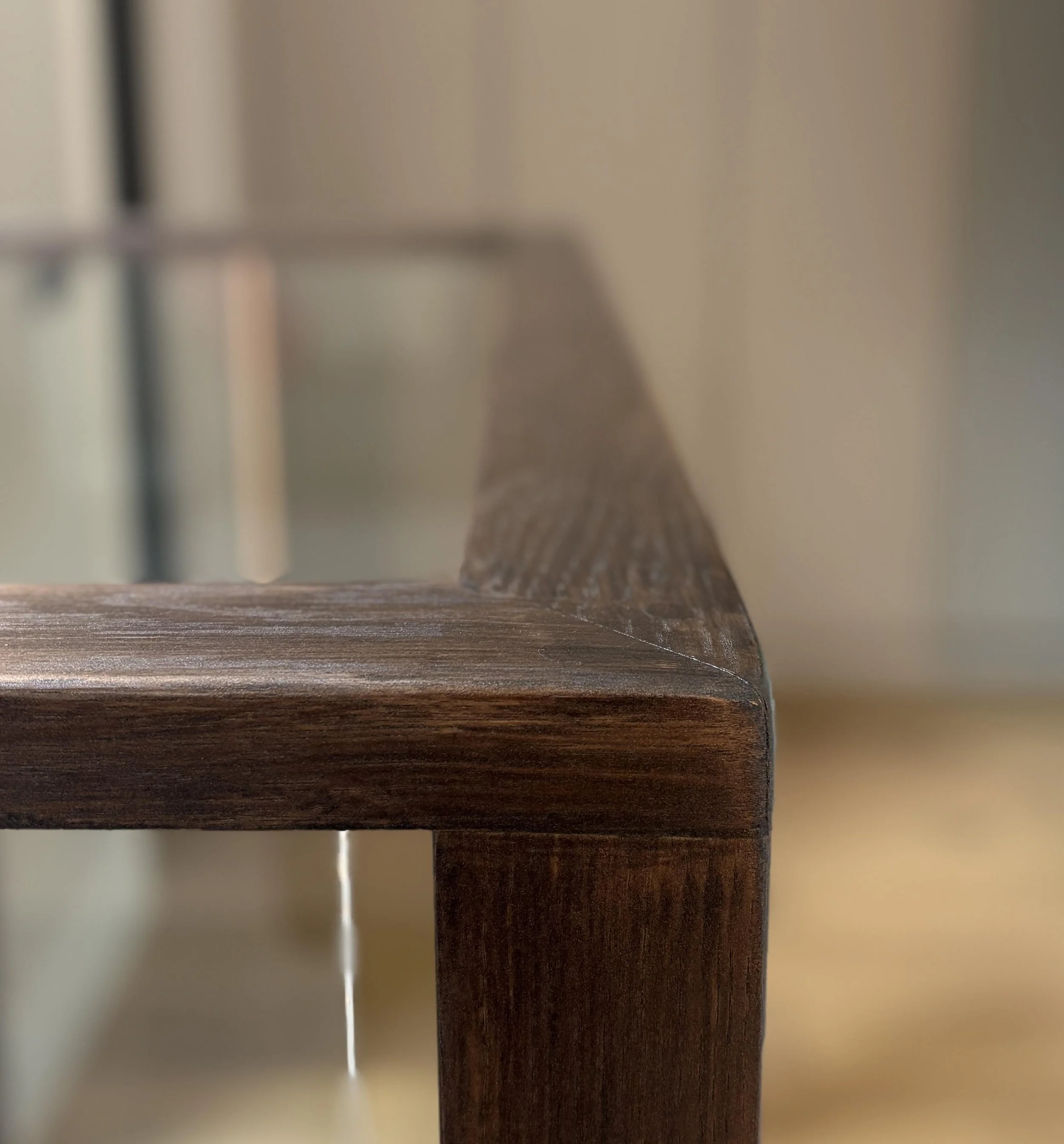By using permitted development rights we managed to add a two-story rear extension creating 55 sqm of space to the property. The project managed to transform a drab 1980s detached house to provide an open-plan contemporary interior.
We took on this commission after a two-story planning application had been refused by Croydon; we managed to gain a two-story rear extension using permitted development rights (to carefully navigate the local planning policies), followed by two further planning applications to add 55 sqm of additional accommodation. The project involved the complete reworking of the house to provide spacious, open-plan, and light-filled spaces. The thermal fabric was upgraded, and the installation of a heat pump aims to future-proof and provide a sustainable structure. The photos below provide a brief glimpse of the total transformation of this two-story detached house.












